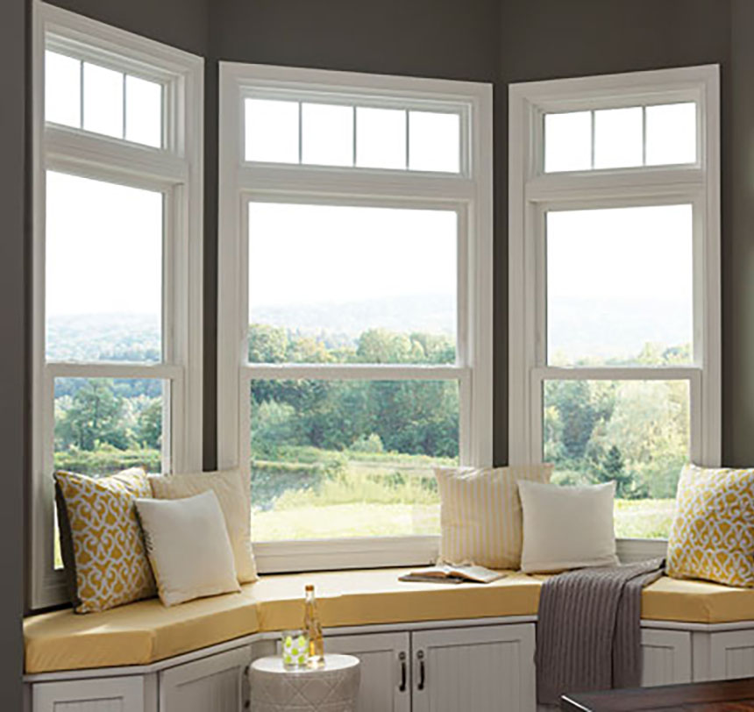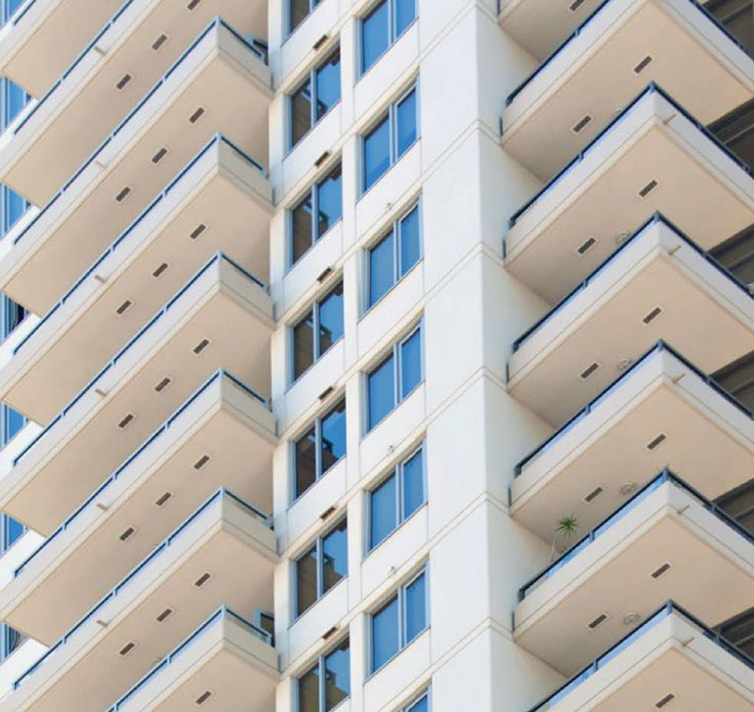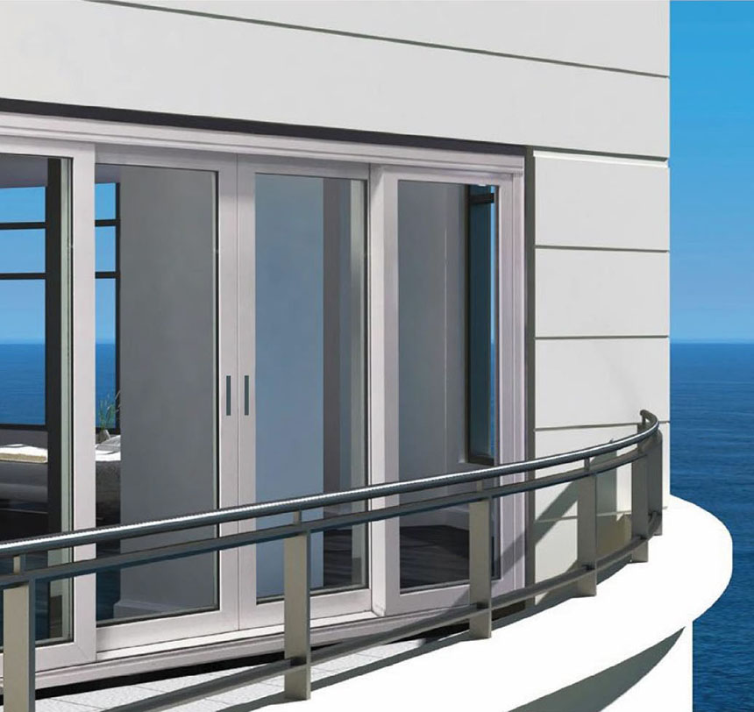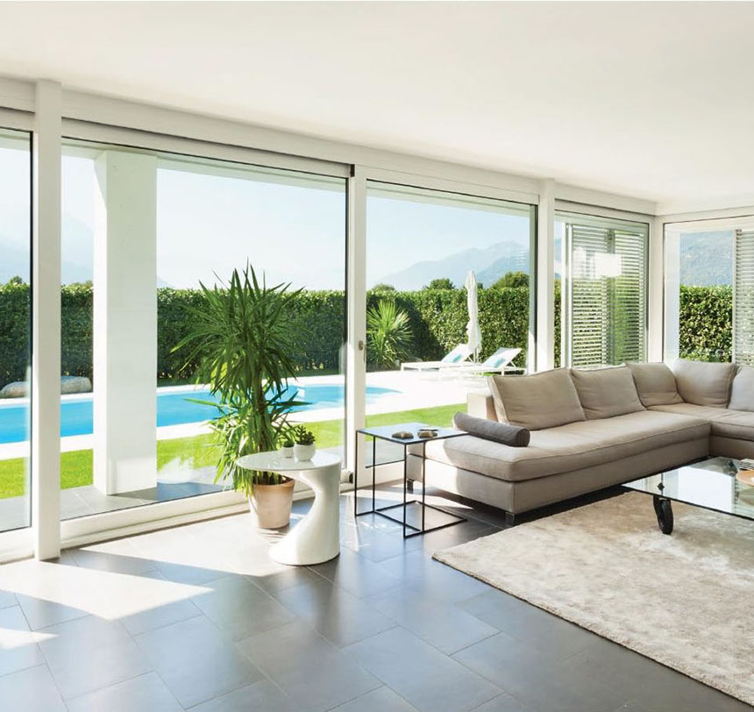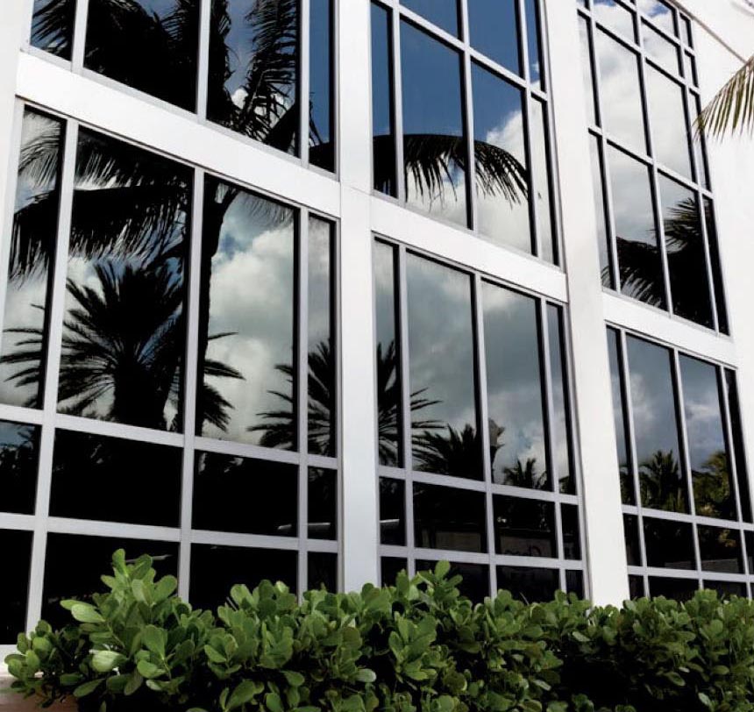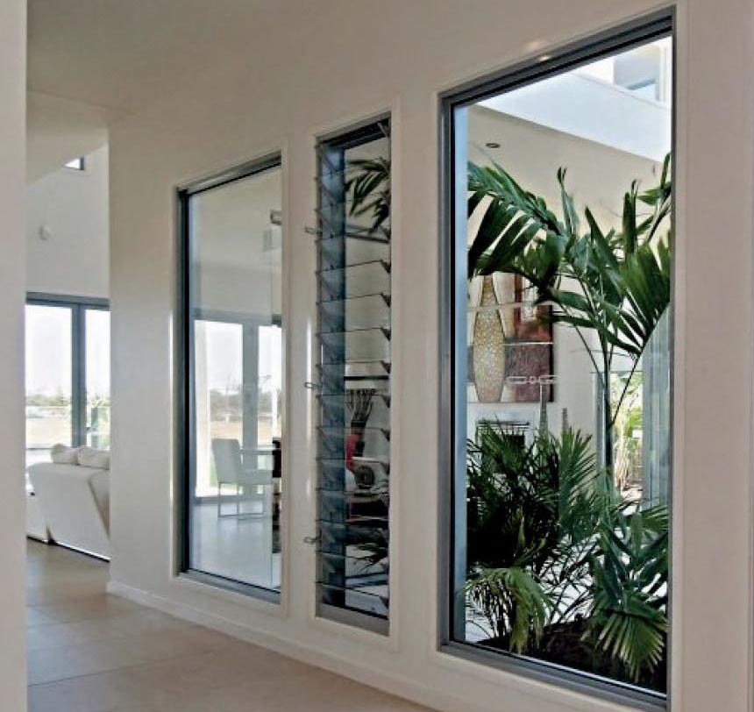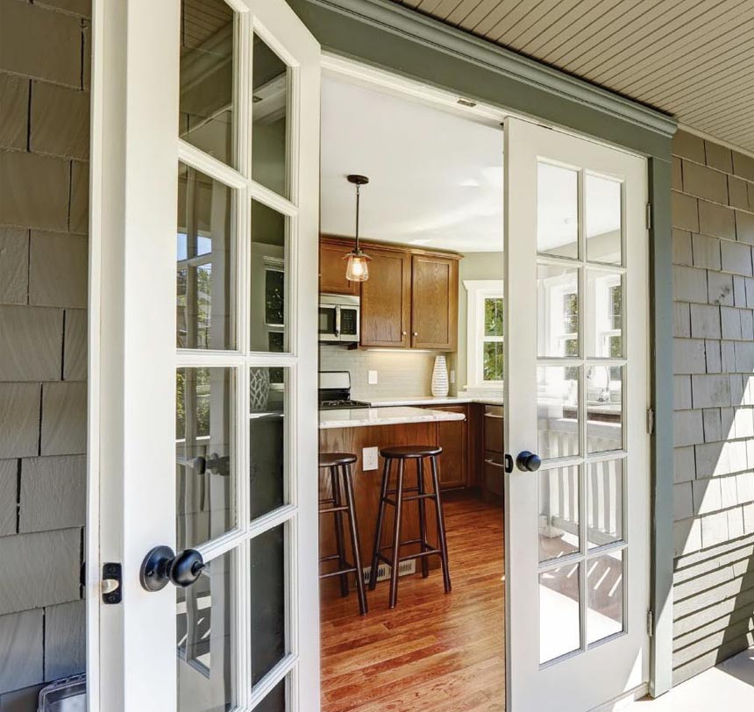our residential windows
Impact Resistant Single Hung, -Horizontal Slider, -Sliding Glass Doors, Multitrack Sliding Glass Doors, French Door, Fixed (Picture Window), Impact Resistant Curtain Wall SystemTestimony
You can have the best from the best
You’re not going to get just what you’ve ordered. You’re going to get more! Utmost care during installation and professional technical support after installation.
Impact Resistant Single Hung
Description
• Impact resistant single hung windows
• Frame profile is 2 7/8”
• Design for residential, midrise and highrise applications
• Design loads +80 / -140 PSF
• Infinite height with intermediate anchor 150”
Frame
• White, Bronze, Clear Anodized and Kynar finish
• Woodgrain colors available
Glass
• 5/16
• 7/16
• laminated and insulated
• Low-e coatings
Features
• Maximum size 53 1/8” x 96”
• Equal lites
• Proview
Benefits
• No screws at the bottom up to +/- 80 PSF
• Friendly installation
Impact Resistant Horizontal Slider
Description
• Over-sided horizontal slider window
• Configuration XO/OX – 74” x 74” and 96” x 63”
• Unequal panels XO/OX – 89 3/4” x 74”
• 3 panels XOX – 127 5/8” x 74”
• Design loads +90 / -140 PSF
Frame
• White, Bronze, Clear anodized and Kynar finish
Glass
• 5/16
• 7/16
• laminated and insulated
• Low-e coatings
Benefits
• Tested with different glass compositions to accomodate residential, mid and high-rise projects
Impact Resistant Sliding Glass Doors
Description
• Aluminium profile is 2 5/8” x 5 5/8” two track, door panel profile is 2 1/4” x 4”
• Stainless steel assembly screws to avoid future corrosion
• Design loads +120 / -100 PSF large and small missle
• Door panel use wet glazing applied thru a computerized glazing machine to avoid water leaks
• Maximum size is 192” x 120”
• Configurations XO – OX – XX – XOX – OXO – OXXO
Frame
Glass
• 9/16” laminated or 1 3/16” insulated laminated
• Low-e coatings
Features
• 45° corner assembly
• Low sill raiser 2 5/8” up to + 120 PSF
• Anchor less jamb option up to 108”
Benefits
• Designed for high-rise buildings
• Anchor are not visible, allowing for modern improving aesthetics
Multitrack Sliding Glass Door
Description
• Impact resistance (LMI & SMI) up to 6 panels on 3 tracks
• With or without screens
• Design loads DP=+/- 100 PSF
• Frame depth 5 1/4”
• Anchor-less jambs
• Maximum dimensions: 288” x 120” or 360” x 96” (FW x FH)
Glass Type
• 9/16” laminated w/ 0.09 PVB/SGP
• 1 5/16” glass insulated laminated
• High performance low-e coatings
Finishes
• Bronze, White, Silver, Kynar and Wood-like finishes
Features
• Very robust door with anchor-less jambs
• Panels made of one extrusion mitered cut
• PMO (acetal) wheels on stainless steel housing and bearings tested to 25000 cycles
• 2 5/8” sill height without riser up to +75 / -100 PSF
• Hidden drainages for enhanced appearance
• Reinforced astragal above 9′-0”
• Optional raised grid for design freedom
IMPACT RESISTANT CURTAIN WALL SYSTEM
Description
• Aluminium profile is 2 1/2” x 7 1/4”
• Stainless steel assembly screws to avoid future corrosion
• Anchoring clips only top and bottom
• Design loads +/- 100 PSF large and small missile
• Infinite height with intermediate anchor 150”
Frame
• Clear anodized, bronze and white available
• Custom finish on request
Glass
• 9/16” laminated and 1-5/16” insulated laminated, SGP interlayer
• Low-e coatings
Features
• Shear block construction
• Butt joined glass at mullion or pressure plate
FIXED (PICTURE WINDOW)
Description
• Impact resistance (LMI & SMI)
• Design loads DP=+/- 100 PSF
• Frame depth 2 15/16”
• Architectural shapes available
Glass Type
• 7/16” laminated w/ 0.09 PVB/SGP
• 1-3/16” glass insulated laminated
• High performance low-e coatings
• PVB or SGP as interlayer
Standard Finishes
• Bronze, White, Silver
Custom Finishes
• Kynar finish
• Wood-like finishes
Features
• Slim design that matches with the single hung and horizontal sliding window
• Flush adaptor for flush installation into concrete
• Flange design for wood buck installation
• Hidden anchors
• Extensive shapes or archs and figures
• Possible to match infinite picture windows through aluminium mullion
FRENCH DOOR
Description
• Impact resistance (LMI) single and double door with or without sidelites
• Available configurations: X, XX, OX, OXO, OXXO
• Design loads DP=+/- 80 PSF
• Frame depth 4”
• Maximum dimensions: 156” x 98” (FW x FH)
Glass Type
• 7/16” laminated w/ 0.09 PVB
• 15/16” glass insulated laminated
• High performance low-e coatings
Standard Finishes
• Bronze, White, Silver
Custom Finishes
• Kynar finish
• Wood-like finishes
Features
• Concealed 2 and 3 point lock system
• Can be prepped for industry standard hardware
• 4 hinges per panel for added strength
• Multiple glass lites per panel door (intermediate horizontals) that allow combinations of privacy glass and clear or tinted glass

