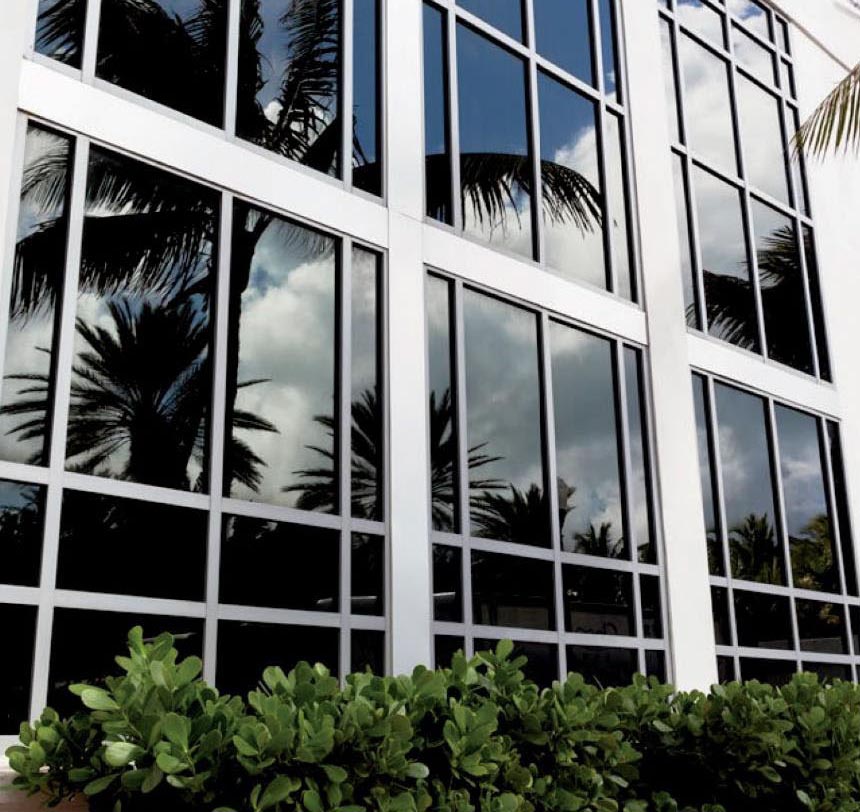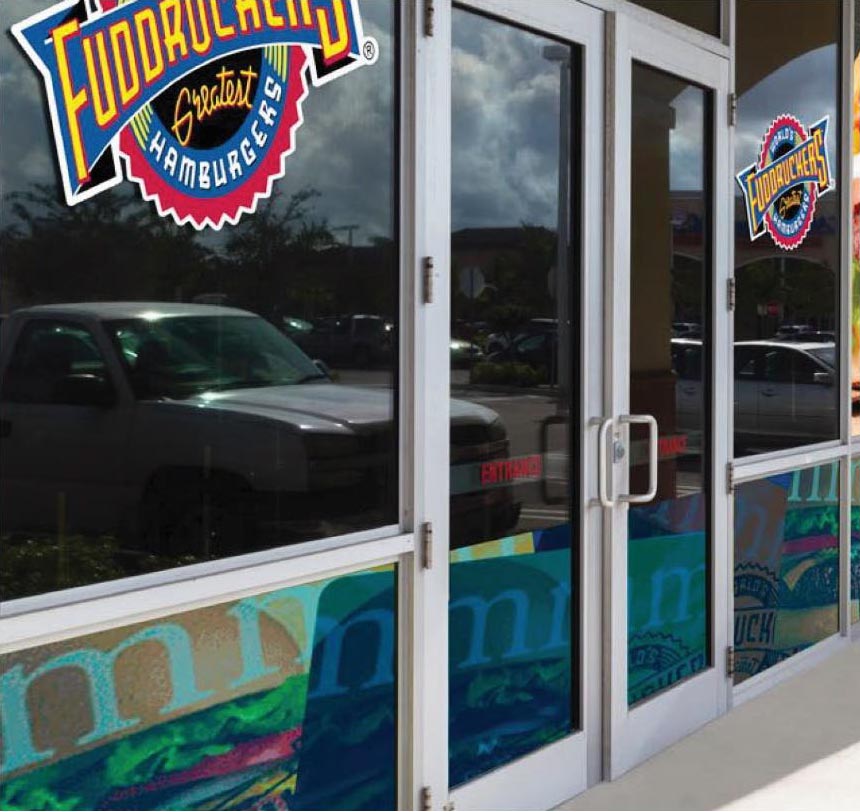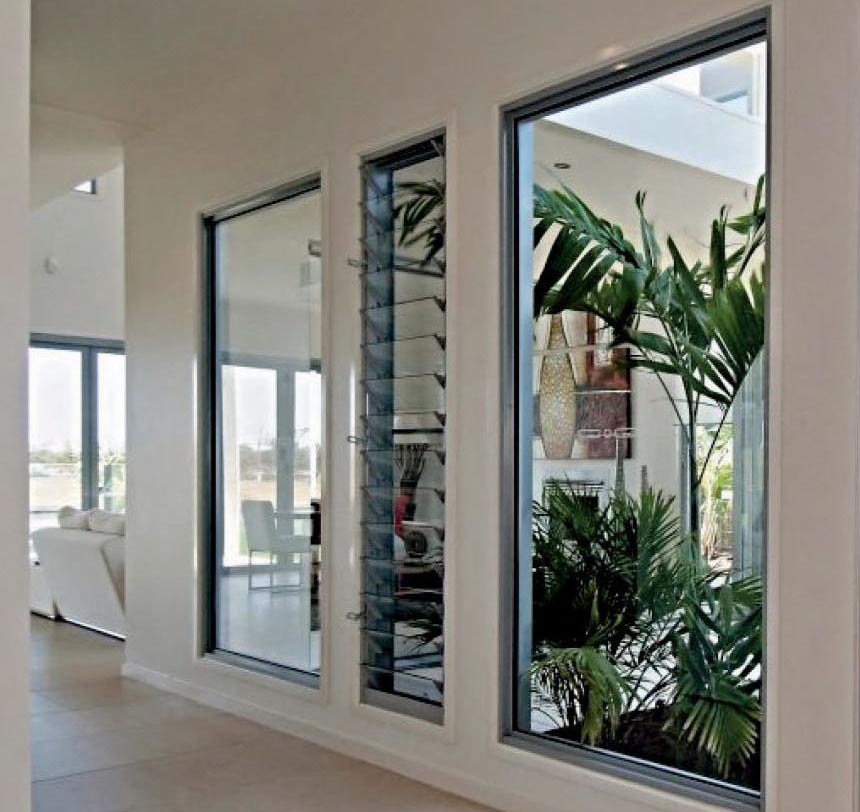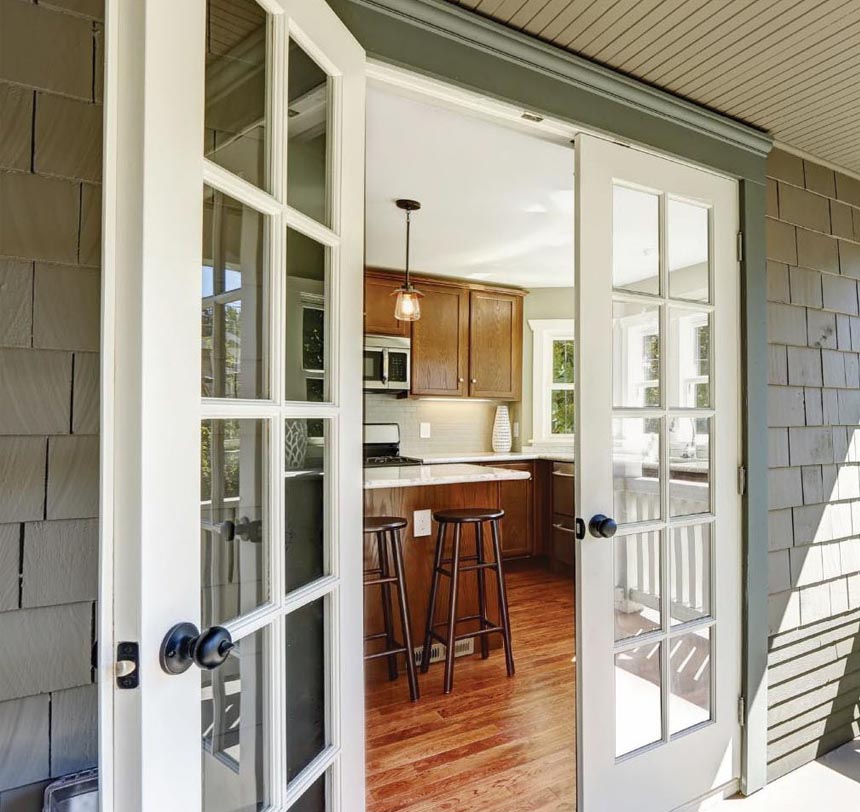Our commercial windows
Impact Resistant Curtain or Storefront Wall Systems, Fixed (Picture Windows), French DoorsTestimony
You can have the best from the best
You’re not going to get just what you’ve ordered. You’re going to get more! Utmost care during installation and professional technical support after installation.
IMPACT RESISTANT CURTAIN WALL SYSTEM
Description
• Aluminium profile is 2 1/2” x 7 1/4”
• Stainless steel assembly screws to avoid future corrosion
• Anchoring clips only top and bottom
• Design loads +/- 100 PSF large and small missile
• Infinite height with intermediate anchor 150”
Frame
• Clear anodized, bronze and white available
• Custom finish on request
Glass
• 9/16” laminated and 1-5/16” insulated laminated, SGP interlayer
• Low-e coatings
Features
• Shear block construction
• Butt joined glass at mullion or pressure plate
IMPACT RESISTANT STOREFRONT WALL SYSTEM
Description
• Aluminium profile is 1 3/4” x 5”
• Stainless steel assembly screws to avoid future corrosion
• No anchors required on jambs, just top and bottom
• Design loads +80/-130 PSF large and small missile
• Storefront panels are automatically factory glazed to avoid water leaks
• Maximum size for one lite 84” x 185”
Frame
• Clear anodized, bronze, white and wood grain
• Custom finish on request
Glass
• 9/16” laminated, PVB or SGP interlayers available
• Low-e coatings
Features
• Pre-assembled and pre-glazed
• Covered anchors
• Arch shapes available
Benefits
• Decreased installation time
• Ensured glazing quality
• Anchors are not visible, allowing for modern aesthetics
• Design flexibility
FIXED (PICTURE WINDOW)
Description
• Impact resistance (LMI & SMI)
• Design loads DP=+/- 100 PSF
• Frame depth 2 15/16”
• Architectural shapes available
Glass Type
• 7/16” laminated w/ 0.09 PVB/SGP
• 1-3/16” glass insulated laminated
• High performance low-e coatings
• PVB or SGP as interlayer
Standard Finishes
• Bronze, White, Silver
Custom Finishes
• Kynar finish
• Wood-like finishes
Features
• Slim design that matches with the single hung and horizontal sliding window
• Flush adaptor for flush installation into concrete
• Flange design for wood buck installation
• Hidden anchors
• Extensive shapes or archs and figures
• Possible to match infinite picture windows through aluminium mullion
FRENCH DOOR
Description
• Impact resistance (LMI) single and double door with or without sidelites
• Available configurations: X, XX, OX, OXO, OXXO
• Design loads DP=+/- 80 PSF
• Frame depth 4”
• Maximum dimensions: 156” x 98” (FW x FH)
Glass Type
• 7/16” laminated w/ 0.09 PVB
• 15/16” glass insulated laminated
• High performance low-e coatings
Standard Finishes
• Bronze, White, Silver
Custom Finishes
• Kynar finish
• Wood-like finishes
Features
• Concealed 2 and 3 point lock system
• Can be prepped for industry standard hardware
• 4 hinges per panel for added strength
• Multiple glass lites per panel door (intermediate horizontals) that allow combinations of privacy glass and clear or tinted glass




